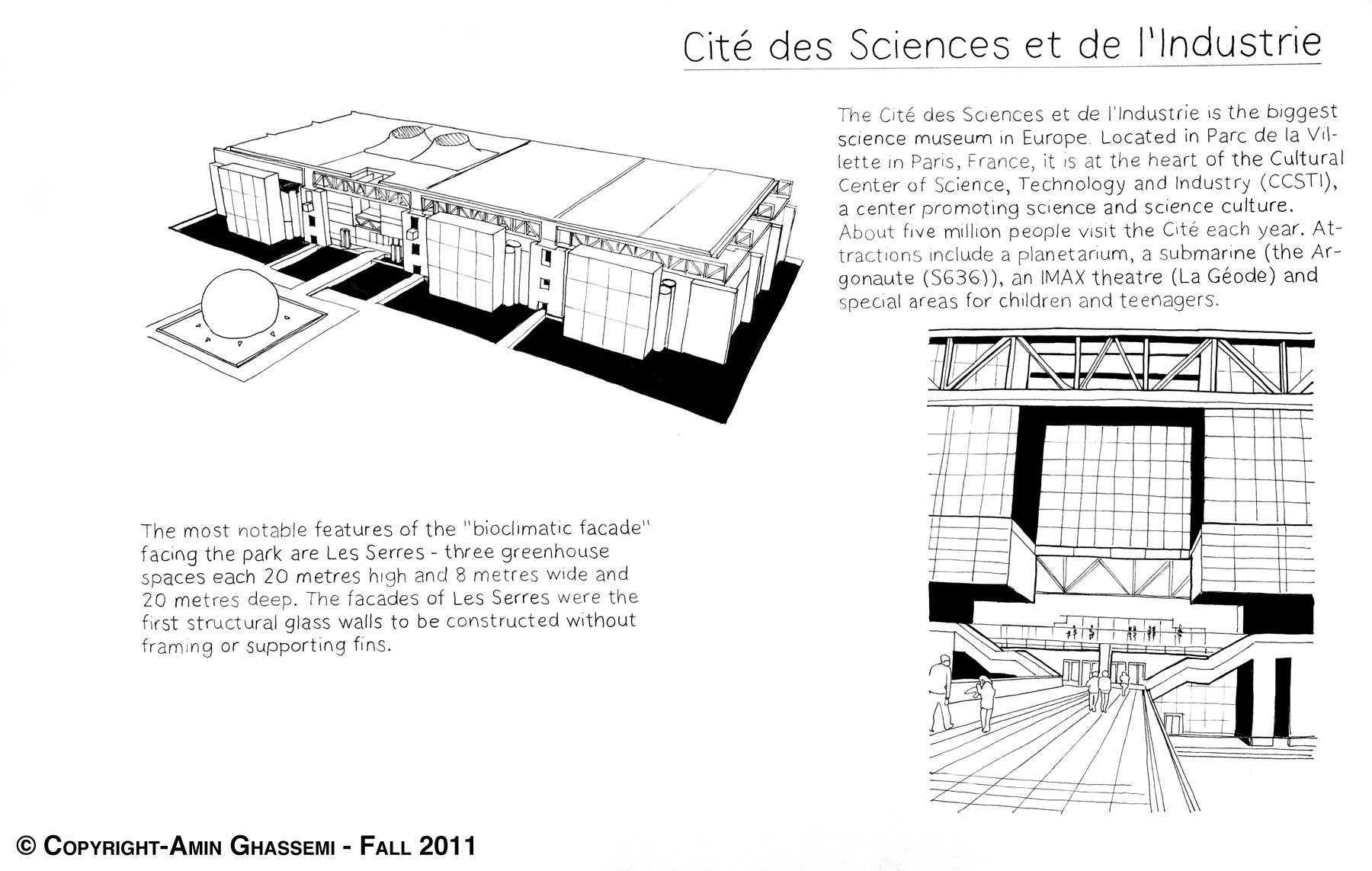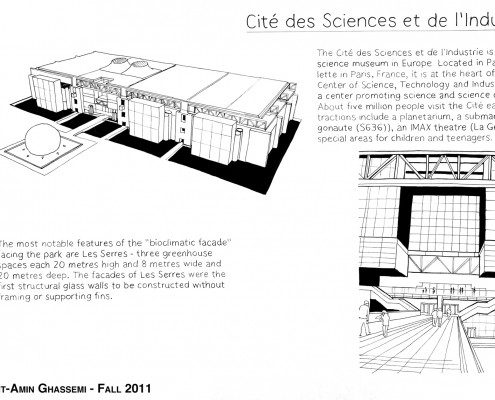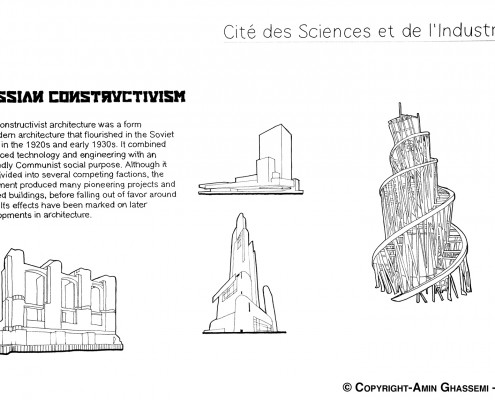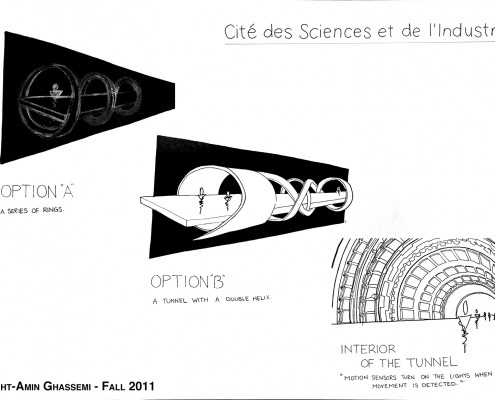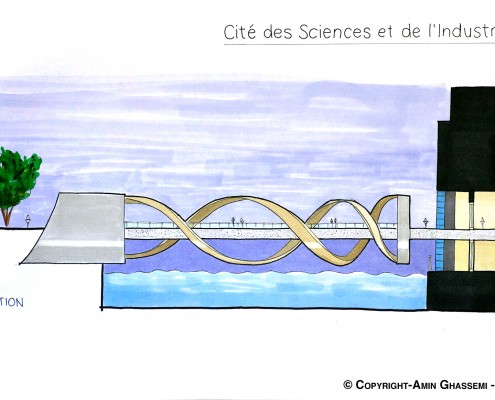Project Description
In this project (Rapid Visualization Course) students were asked to select an existing building and design a focal point spatially on sight. The design of this focal point must be compatible (same or close to) with architectural style of the existing building.
Client (Selected Building)
“The Cité des Sciences et de l’Industrie is the biggest science museum in Europe.[1] Located in Parc de la Villette in Paris, France, it is at the heart of the Cultural Center of Science, Technology and Industry (CCSTI), a center promoting science and science culture.
About five million people visit the Cité each year. Attractions include a planetarium, a submarine (the Argonaute (S636)), an IMAX theatre (La Géode) and special areas for children and teenagers.
The Cité is classified as a public establishment of an industrial and commercial character, an establishment specializing in the fostering of scientific and technical culture. Created on the initiative of President Giscard d’Estaing, the goal of the Cité is to spread scientific and technical knowledge among the public, particularly for youth, and to promote public interest in science, research and industry.
The most notable features of the “bioclimatic facade” facing the park are Les Serres – three greenhouse spaces each 32 metres high, 32 metres wide and 8 metres deep. The facades of Les Serres were the first structural glass walls to be constructed without framing or supporting fins.
Between 30 May and 1 June 2008, the museum hosted the 3rd International Salon for Peace Initiatives.” (Wikipedia)
Architectural Style
In my opinion the building for city of science and industry resembles and seems to follow the “Russian Constructivism” architectural style. Russian Constructivism was based on constructivism movement that began in Russian in 1919 that was against the autonomous art. This architectural style was born out of Russian Futurism but with concepts such as applying kinetic elements to abstract cubism concepts, but quickly under the pressure of the new social order and the regime it became about Industrialization, social order and the move towards the future. Valdimir Tatlin’s tower is a one of the most famous examples of this movement.
Solution
The final solution was a bridge for the entrance of this building. The concept for this bridge is based on the concept of “Time, Science, and moving forward”. This bridge will act as a focal point that will draw pedestrians and invites them to go through this “Time Tunnel or Bridge” to the main event. The double helix form of this bridge is supposed to resemble a DNA enforcing the science element of the concept.


